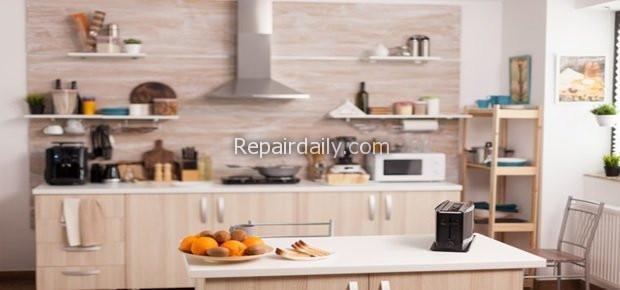

kitchenn
A large kitchen can often be a multi-use space where cooking, socializing, and eating with family can all take place. But just because you have a large kitchen doesn’t mean that planning the layout of that space will be any easier than a small kitchen. In fact, some designers find that it’s actually more difficult to lay out a large kitchen space than it is to lay out a more compact one.
If you have the luxury of a large kitchen space to work with, here are three things to consider when planning your layout.
The initial layout plan
If you’re working from scratch–either because you’ve gutted a kitchen and are starting new, or you’re building a house from the ground up–the key thing you’ll want to consider is what layout the kitchen will take on.
Depending on the space you’re working with and how creative you want to go, you can create some pretty interesting layouts. However, a big thing to consider is how your layout will function. A kitchen is a space with a purpose, and that purpose needs to be served by a well-thought-out layout. The U-shape and island layout are exceptionally common for kitchens, and this is because they work very well in a variety of spaces and can be moulded to fit large spaces. The U-shaped layout sees the majority of your appliances hugging the walls, with a large island dissecting the centre to act as a socializing area, and prep station. In some homes, this is also where the sink and dishwasher are located.
Other popular layouts include the G-shaped layout–also known as the “space saver” layout–and the L-shaped and island layout. While the G-shaped layout would look odd in a large space, the L-shaped and island layout is perfect for a large kitchen space that blends seamlessly into the living room.
Whichever you choose, remember that both are anchored by large islands that act are dividers to the space between the kitchen and living areas.
The appliances you choose
Big kitchens can accommodate larger appliances, but that isn’t always the best option for every household. What might be a better option are appliances large enough to serve your family, but designed smart enough to store more or fit more.
For example, you can get wildly large refrigerators for residential use, but what might help most families is to get a refrigerator with intelligent storage and design that allows food to stay at the right temperature and to keep the most used items more accessible. The top double door fridges will help your family keep foods longer with its self-contained freezer, and keep common snacks at hand in the main compartment. You can also do the same for wooden kitchen trolleys.
Consider the ‘Work Triangle’
When designing a kitchen, there is a bit of math to consider. Not sure what we’re referring to? Let us introduce you to the ‘work triangle’. First introduced in the 1920s, the work triangle proposes that every residential kitchen have a clear path between three areas: the preparation area, the cleaning area, and the food storage area. When considering your layout and your appliances, don’t forget that where you place things in your layout is a key consideration for a smooth functioning kitchen.
The basic principles of the work triangle say that each ‘leg’ of the triangle should be between 1.2m and 2.7m and that the combined area of all three legs should be between 4m and 7.9m. This maximizes the efficiency of the layout, without crowding the space.
